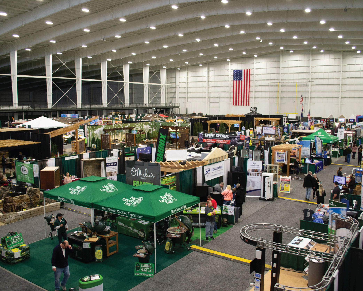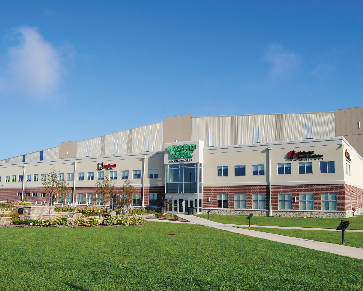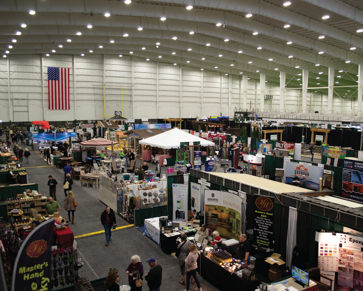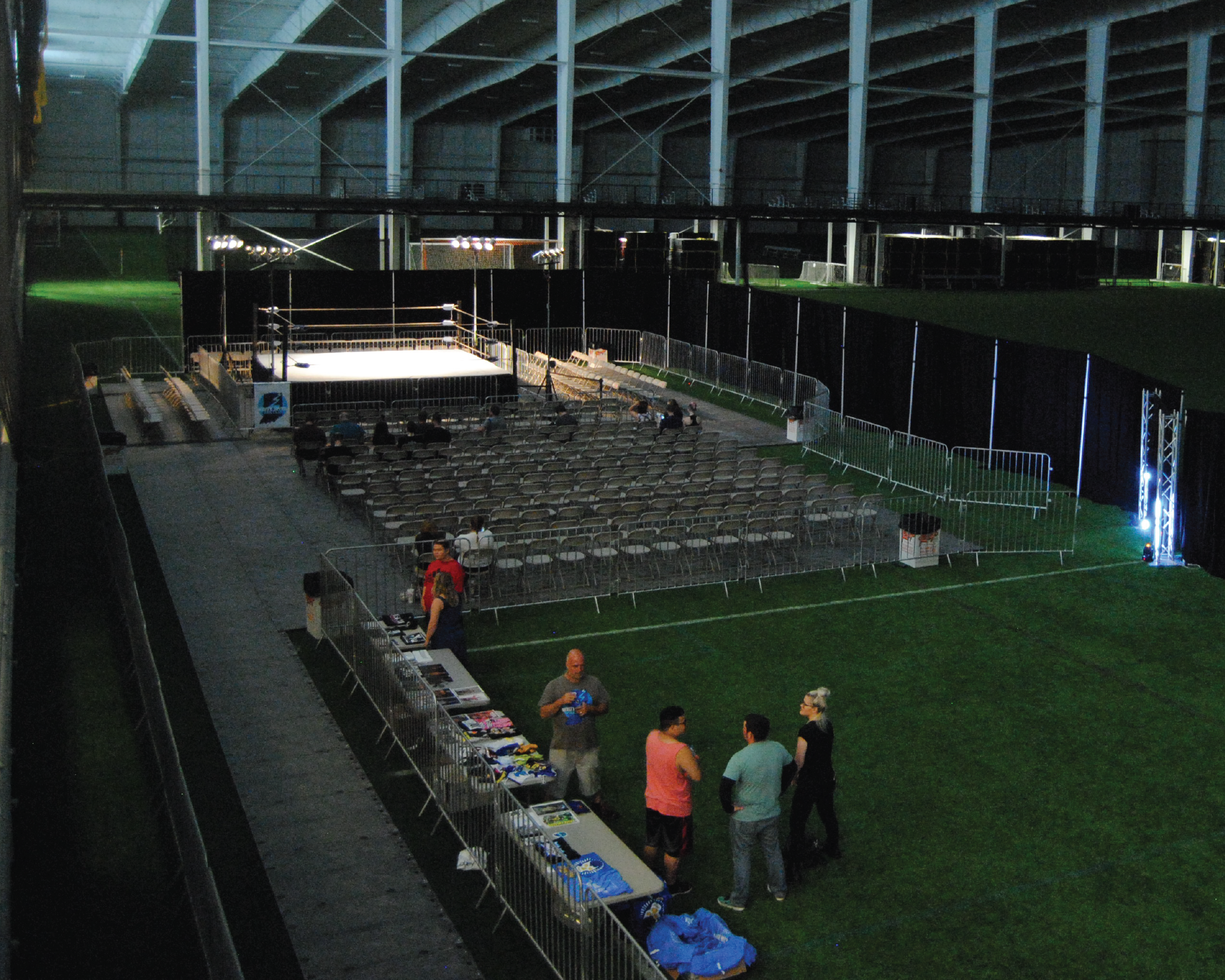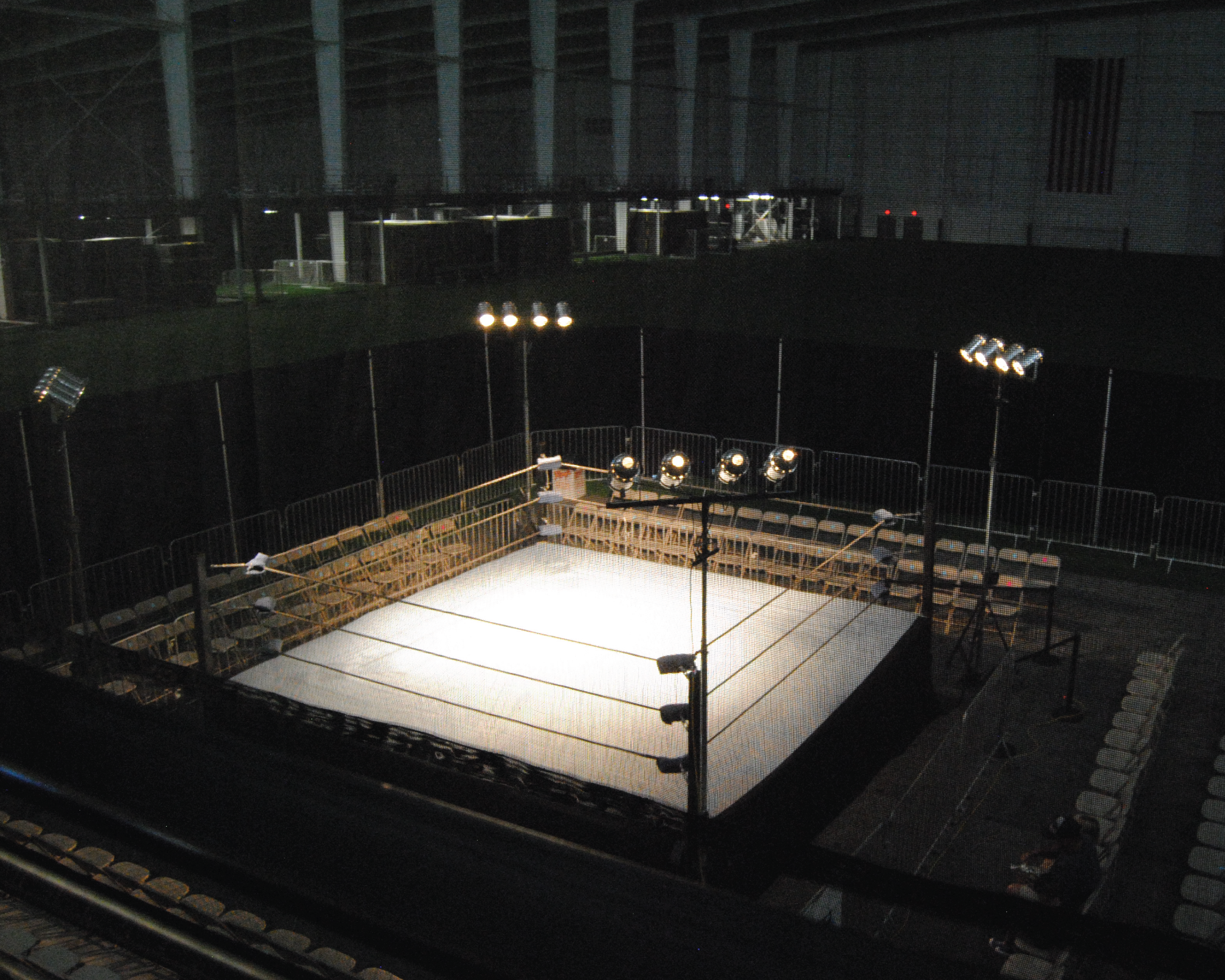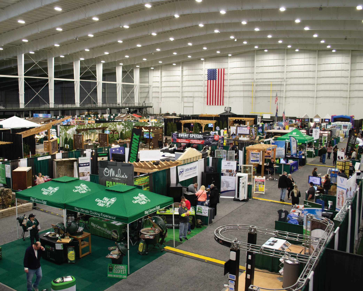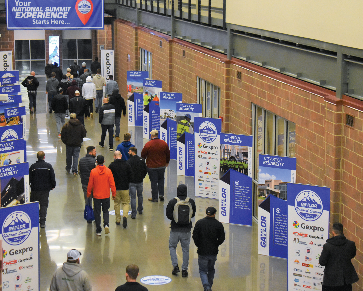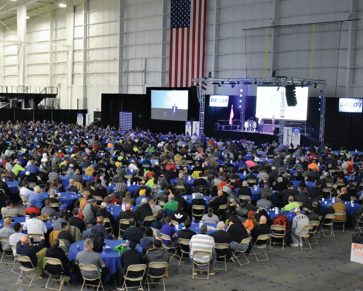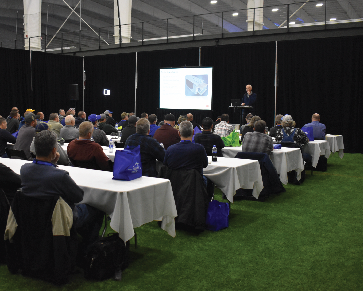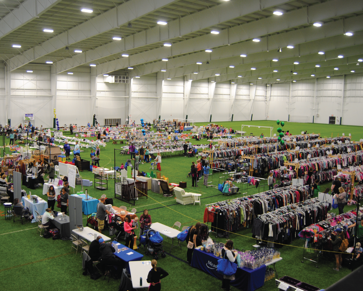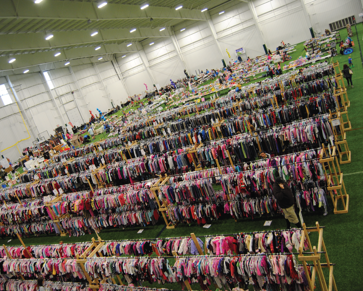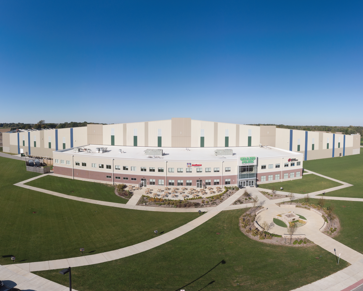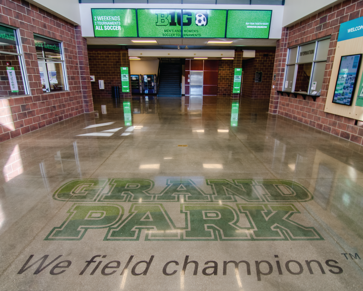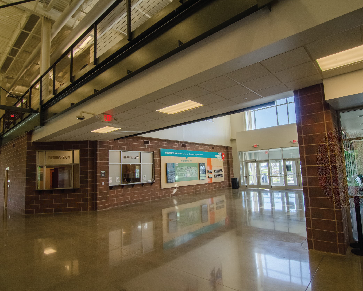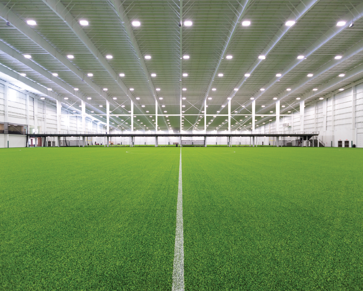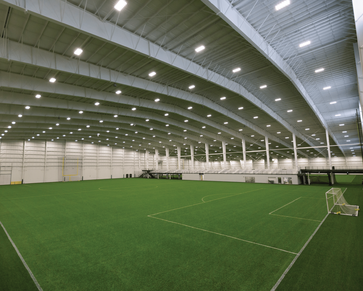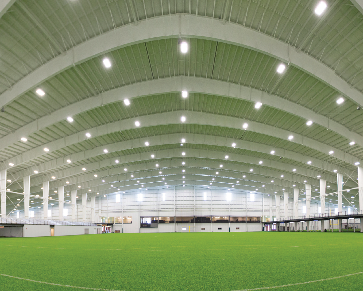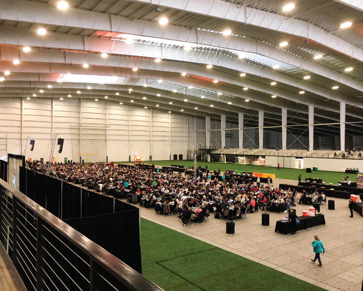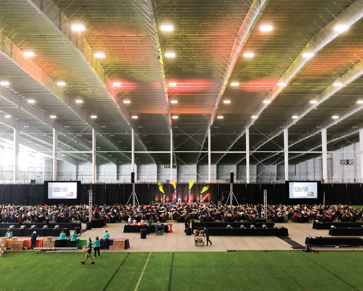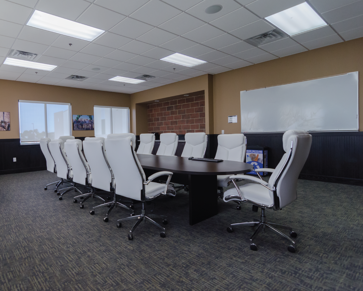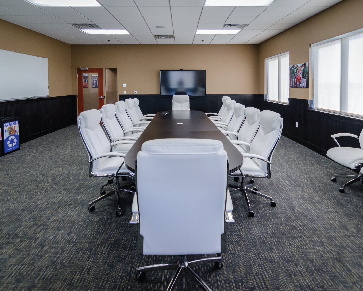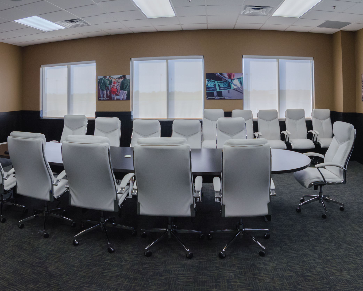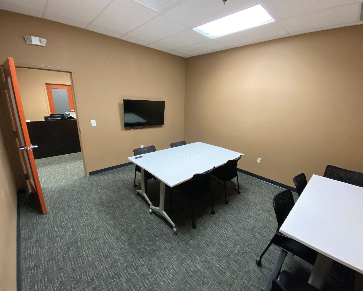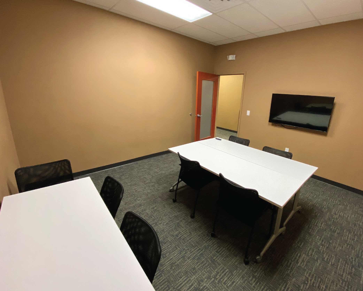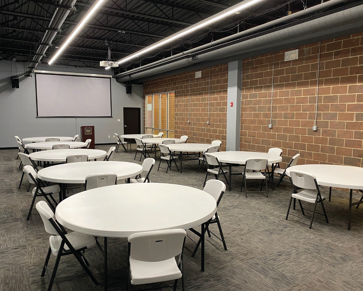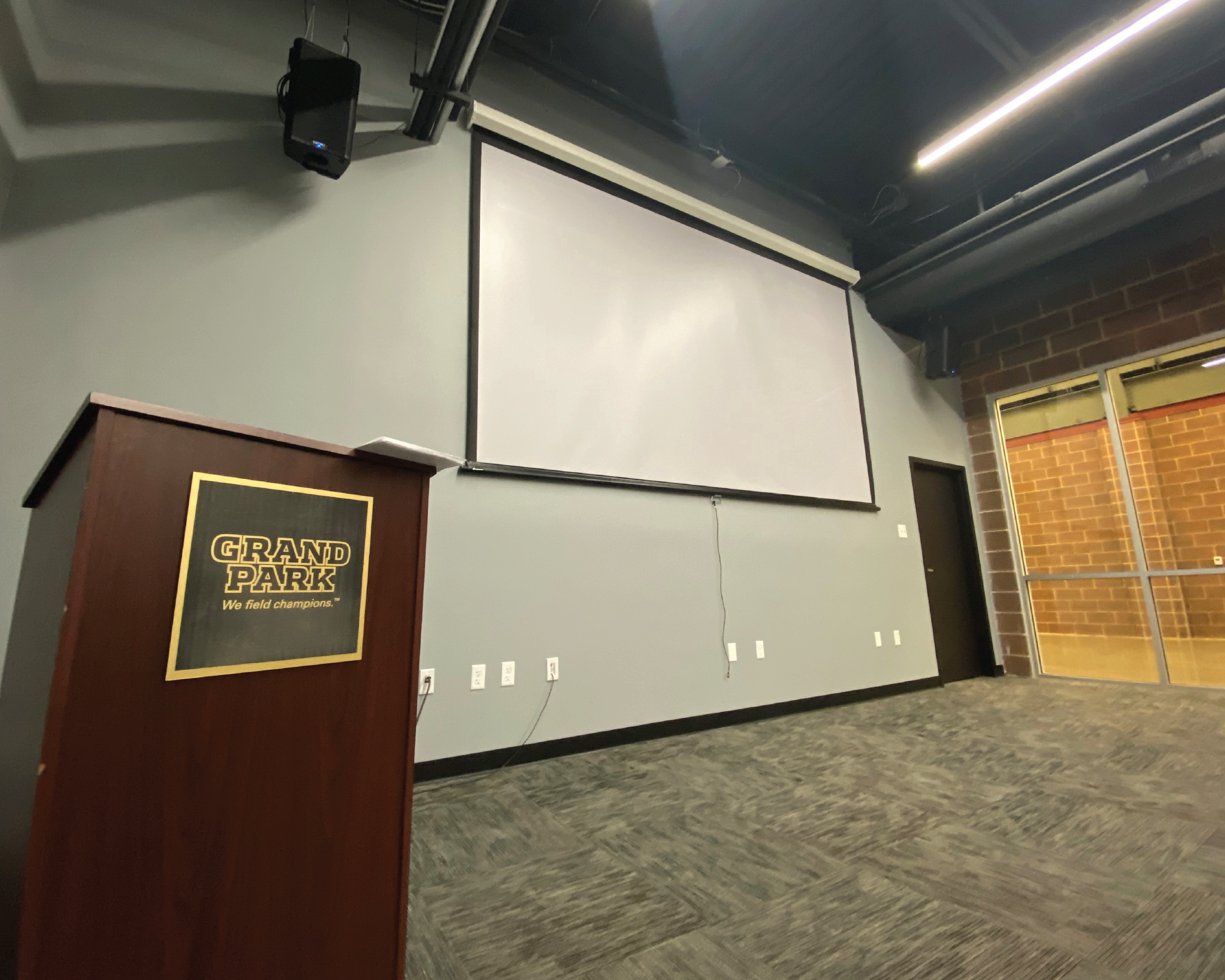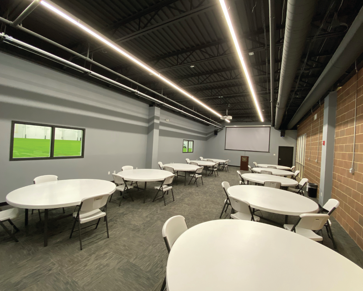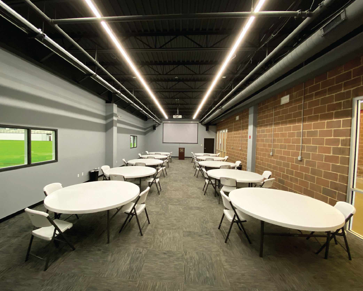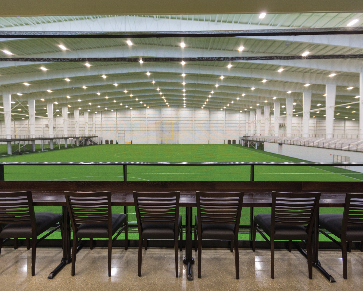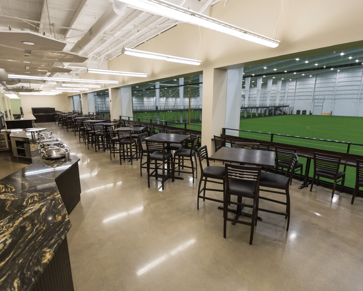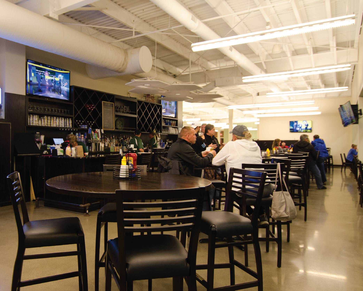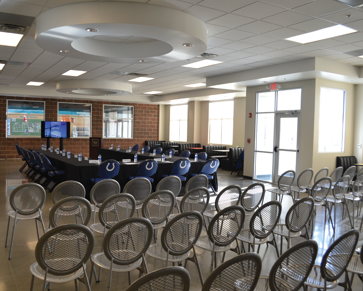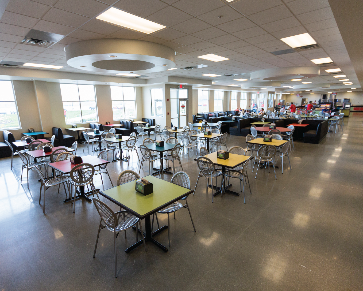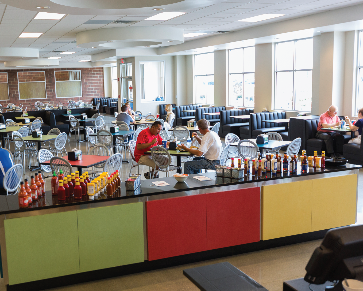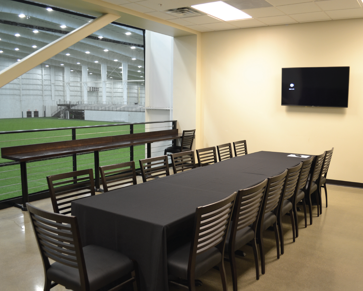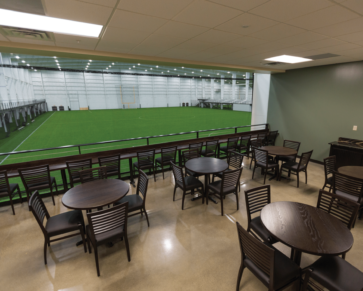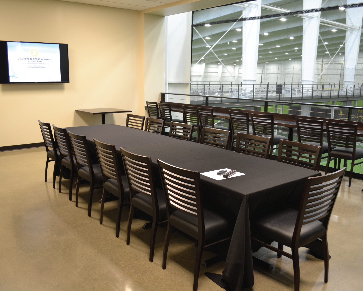
Meetings & Special Events
A GRAND facility for more
than sports...
Droplight Grand Park is a 400-acre campus equipped with versatile facilities to host ANY event! The campus is located in Westfield, Indiana – just north of Indianapolis and only a half-day drive from over half the U.S. population.
The Community Health Network Events Center is located at the heart of campus and provides conference rooms, private suites, a full-service bar, a restaurant, as well as 3 full-size synthetic fields capable of hosting large-scale consumer shows and corporate events.
The combination of unique space, proactive staff, and preferred vendors make the Community Health Network Events Center an organizer’s dream.
Venue Snapshot
268,000 SQ/FT
uninterrupted trade show space
500
hotel rooms within 1 mile of campus
18,000 SQ/FT
onsite kitchen for full service catering
Venue Options
Full Field
-
• Built-in overhead PA system
• LED dimmable lights
• Complete WIFI coverage
• (10) Power Boxes with 200 amp capability (Center Field)
• Hard Surface Flooring available to cover (1) indoor field -
Full Field Area
248’ x 358’ or 88,784sqftOn-Field Area
220’ x 330’ or 72,600sqftHard-Surface Flooring
75,000sqft -
*Varies based on event set-up
Executive Board Room
-
• 70" Digital Screen with HDMI & Apple TV
• Food & Beverage Serving Area including Refrigerator
• Complete WIFI coverage
-
22’ x 28’10” or 640sqft
-
12 - 15
Conference Room - Suite H
-
• 70" (East Suite) & 50" (West Suite) Digital Screens with HDMI
• Complete WIFI coverage
-
East Suite
13’8” x 12’8” or 165sq/ftWest Suite
9’11” x 14’3” or 131sq/ft -
Classroom Style
6Boardroom Style
8Banquet Style
8Theater Style
12
Meeting Room - Suite C
-
• Projector & Screen
• Overhead PA System
• Complete WIFI coverage
-
24’ x 55’2” or 1,321sq/ft
-
Classroom Style
42
Boardroom Style
30
Banquet Style
80
Theater Style
120
Cafeteria & Bar
-
Cafeteria
• Food & Beverage Serving Area with Refrigerator
• AV, Pipe & Drape, and Staging Equipment Available
• Complete WIFI coverage
Bar
• Food & Beverage Serving Area with Refrigerator
• (2) 65" and (6) 55" Digital Screens
-
Cafeteria
101’1” x 35’7” or 4,058sqftBar
127’5” x 24’5” or 3,175sqft -
Cafeteria - Classroom Style
200
Cafeteria - Banquet Style
150
Cafeteria - Theater Style
250Bar - Classroom Style
150
Field Suites - E/F
-
• Projector & Screen
• Food & Beverage Serving Area
• 60" Digital Screen with HDMI
• Complete WIFI coverage
-
Suite E
24’9” x 18’ or 446sqftSuite F
27’5” x 18’ or 472sqft -
Classroom Style
25
Boardroom Style
15








